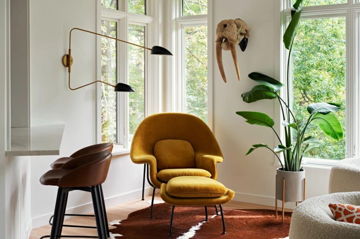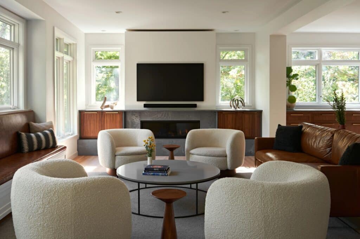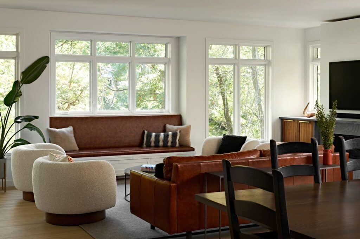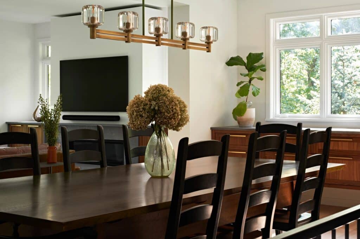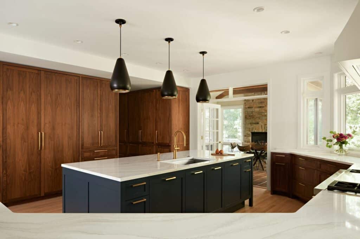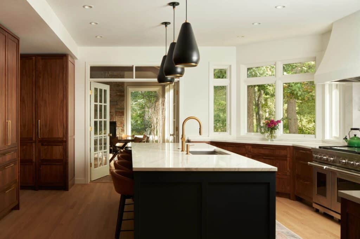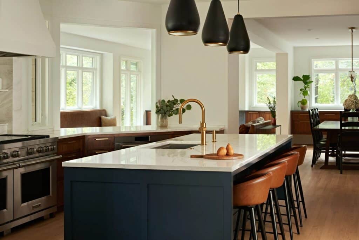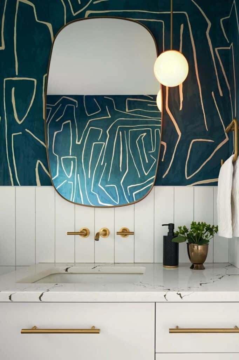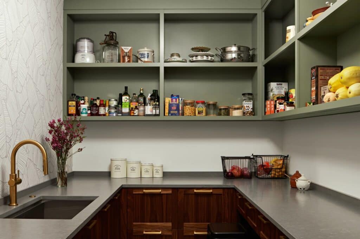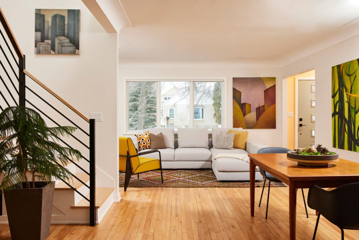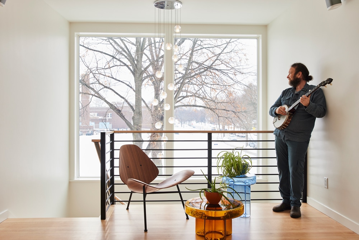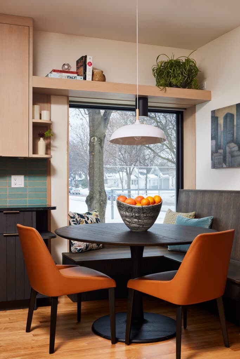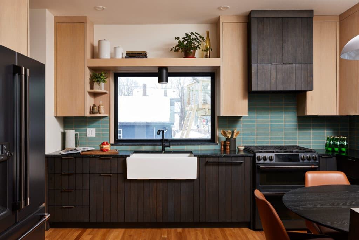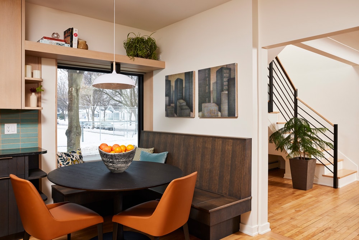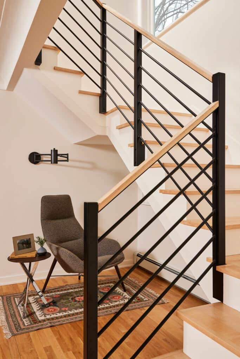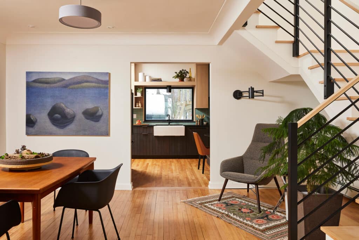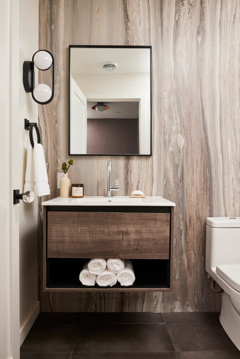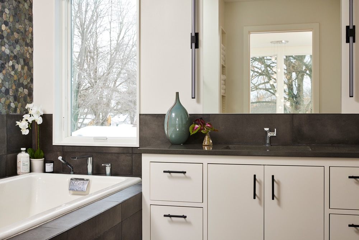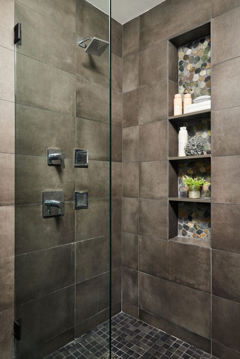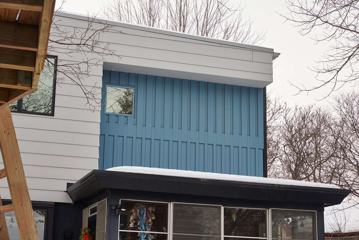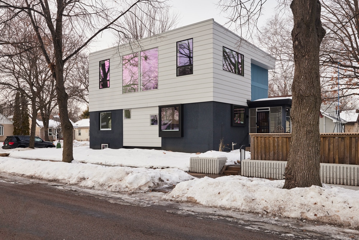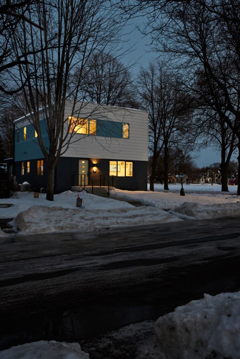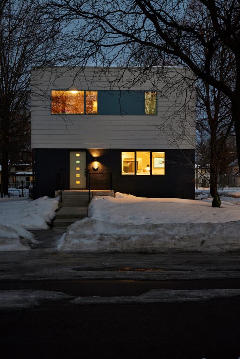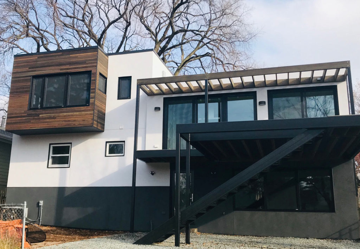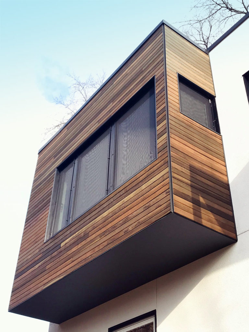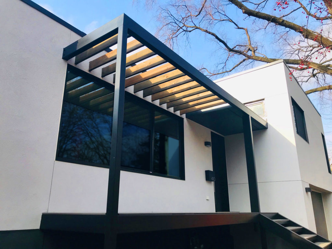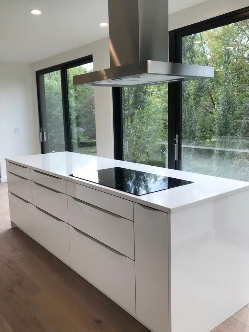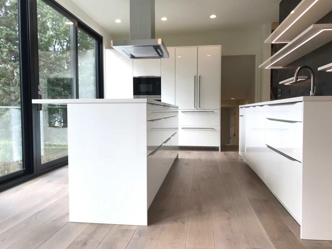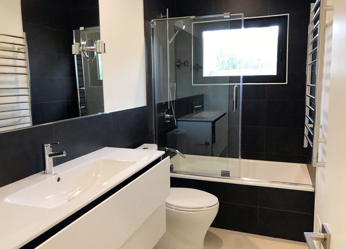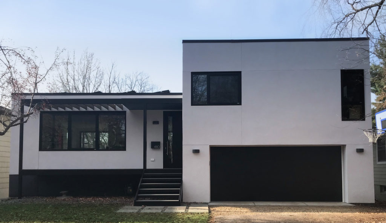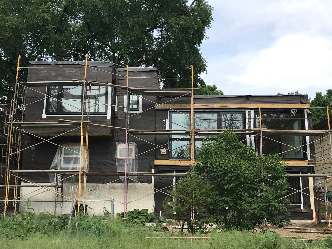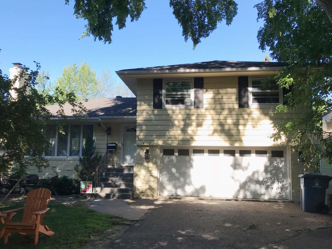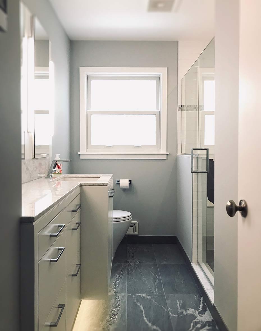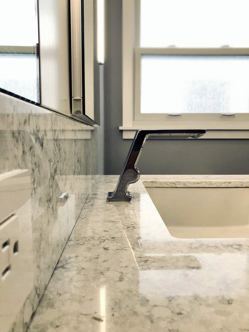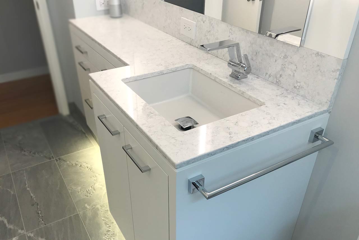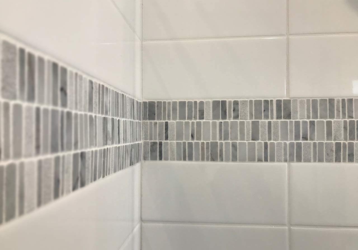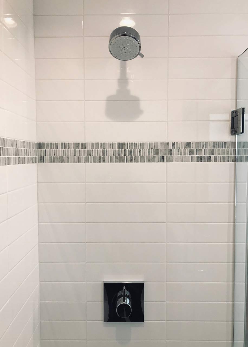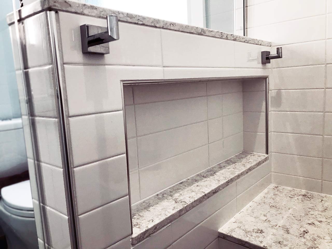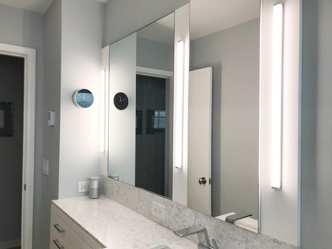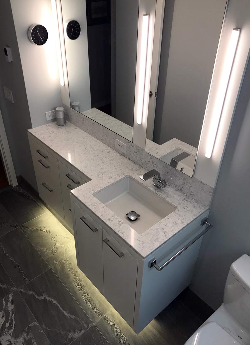THOMAS RESIDENCE
POP THE TOP
SCOPE: A young family of four asked Christopher Strom Architects to “pop the top” of their tiny one-story bungalow from 1924. The clients loved the Howe neighborhood of Minneapolis but were quickly outgrowing the space and adjusting to a new work-from-home lifestyle.
LINDEN HILLS MODERN
SCOPE: A 1950’s split level was transformed into a clean, modern home for a busy family. Adding only a modest cantilevered bump-out in the Master Suite to the home’s square footage, the existing house provided a great footprint for an efficient floor plan. While essentially being a new home, the foundation and most of the framing of the original house was maintained for cost efficiency. However, with all new mechanical and electrical systems, triple pane glass doors, continuous exterior insulation, and a solar power array, this modest “old” house is now a high performing structure that uses very little energy. A custom kitchen featuring German-made cabinetry by Leicht is the family hub and new welded steel framed decks in both the front and back of the house add exterior living spaces for outdoor entertaining. Finally, the two tone stucco exterior will be low maintenance for decades to come.
TANGLETOWN BATH
A classic and well-loved, 1950’s bathroom got a makeover to turn it into a bright, modern space. Trading the cute, but aging, pink tile for new durable gray porcelain and white ceramic with a Carrera marble accent, creates the base color palette for the space. Custom cabinetry was added to maximize storage, including a large “hidden” medicine cabinet. A new walk-in shower replaced the tub, now with a seating bench and a discreet shampoo niche to keep things clean and organized. LED lighting brightens the space for using the large mirrors, but also adds a subtle accent to the toekick of the “floating” vanity. This small bath lives much larger than it’s square footage might suggest.
